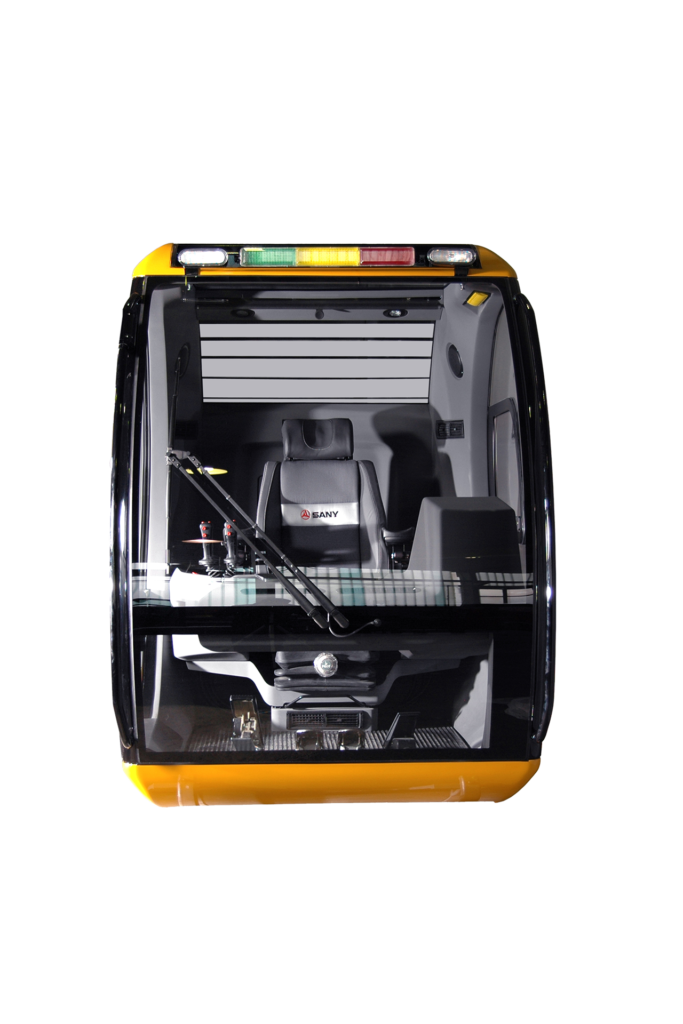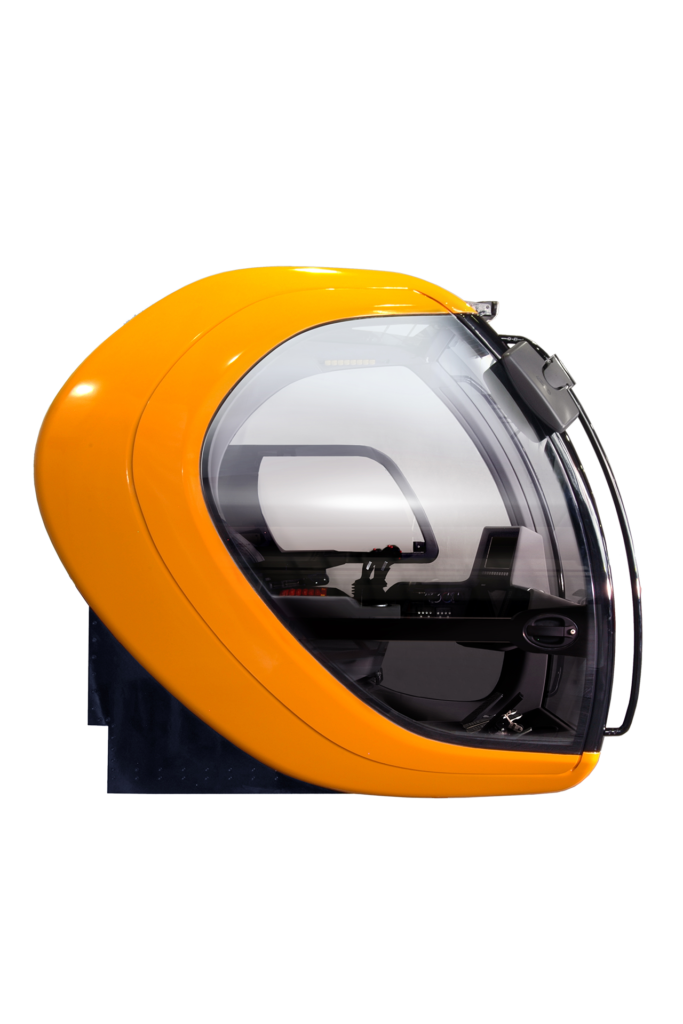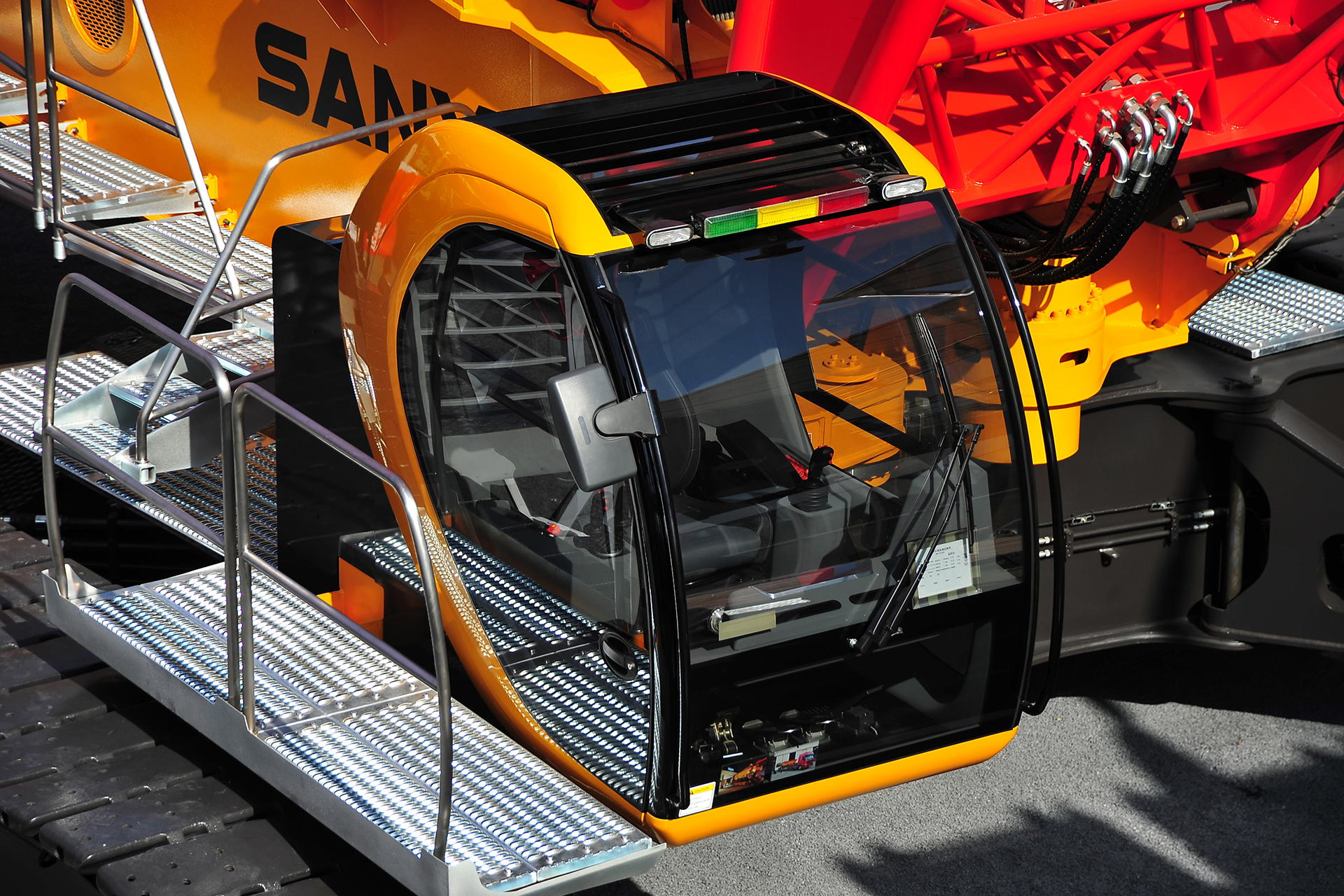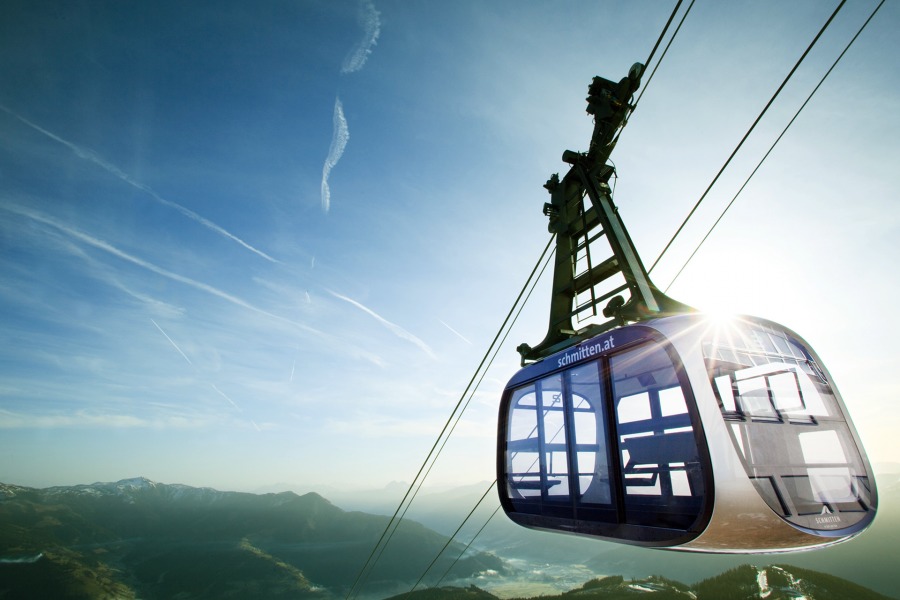Sany
CRAWLER
CRANE
CABIN
A Workplace for Giants
The Cabin Design for a 350 ton Crawler Crane is first and foremost an ergonomic development task. A non-tiring working position and perfekt visibility are critical. Ingress/egress and location of controls are further key issues.
Still, at the very beginning of the process the design theme has to be decided. After this was done in cooperation with the customer the next step was the planning and build of the ergonomics mockup. Full scale of course, because all functions have to be tested by persons of different body heights.
All findings are then integrated into the digital design modell and, step by step, the final result takes shape.



However, the true challenge of this project was the time schedule.
Sany needed to show the cabin prototype on a real crane in Shanghai in November. Start of project was in April of the same year. As it became known later, Porsche Design Studio was the only design office to commit to this timing.
The cabin was at Bauma in Shanghai on time and received the show’s innovation award.



